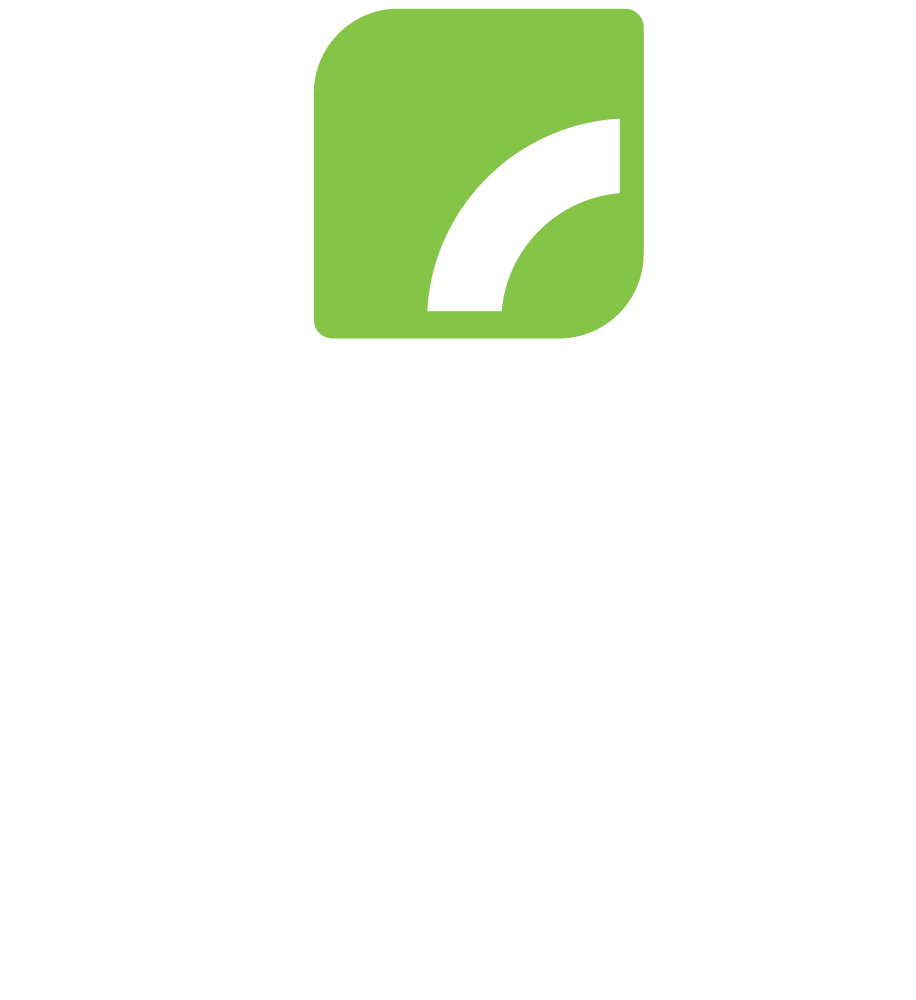Ingraham Apartments
client: KFA Architects
The Ingraham Apartments stand in the City West neighborhood of Los Angeles, just west of downtown. Replacing a former parking lot, this seven-story building comprises 121 apartments and features a subterranean parking garage. BMLA contributed to the design process, focusing on the street frontage, second-story courtyard, and roof deck. CMU block planters were strategically placed to enhance the greenery, fostering a pedestrian-friendly environment. Prefabricated planters and vibrant pottery further delineated gathering spots and expanded opportunities for additional plant life. Residents can savor panoramic views of downtown skyscrapers and the greater Los Angeles area from the rooftop deck.
Photography by: www.jimsimmonsphotography.com






